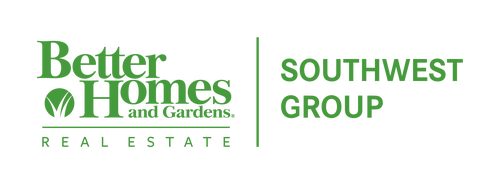2146 N Haseltine Road Brookline, MO 65619
60289616
$1,890(2023)
4.6 acres
Single-Family Home
1976
Traditional, Ranch
Christian County
N/a
Listed By
KIM WOLKEN, Better Homes and Gardens Real Estate Southwest Group
SOUTHERN MISSOURI
Last checked Apr 25 2025 at 10:39 PM GMT+0000
- Full Bathrooms: 2
- Walk-In Shower
- W/D Hookup
- Laminate Counters
- Appliances : Dishwasher
- Appliances : Propane Water Heater
- Appliances : Free-Standing Electric Oven
- Appliances : Microwave
- Appliances : Disposal
- Laundry : Main Floor
- Windows: Double Pane Windows
- N/A
- Acreage
- Wooded/Cleared Combo
- Pasture
- Paved Frontage
- Level
- Fireplace: Family Room
- Fireplace: Wood Burning
- Forced Air
- Attic Fan
- Ceiling Fan(s)
- Central Air
- Partially Finished
- Full
- Tile
- Wood
- Vinyl
- Roof: Composition
- Elementary School: Rp McCulloch
- Middle School: Republic
- High School: Republic
- Garage
- 1
- 3,980 sqft
Estimated Monthly Mortgage Payment
*Based on Fixed Interest Rate withe a 30 year term, principal and interest only




Description